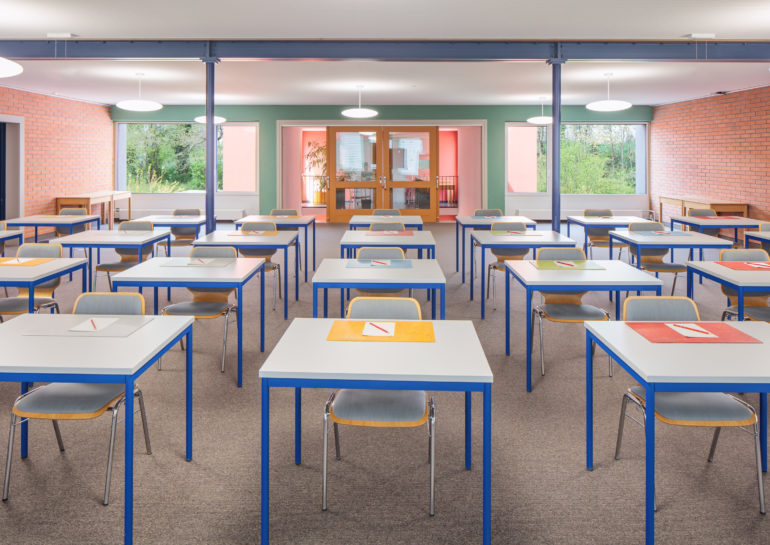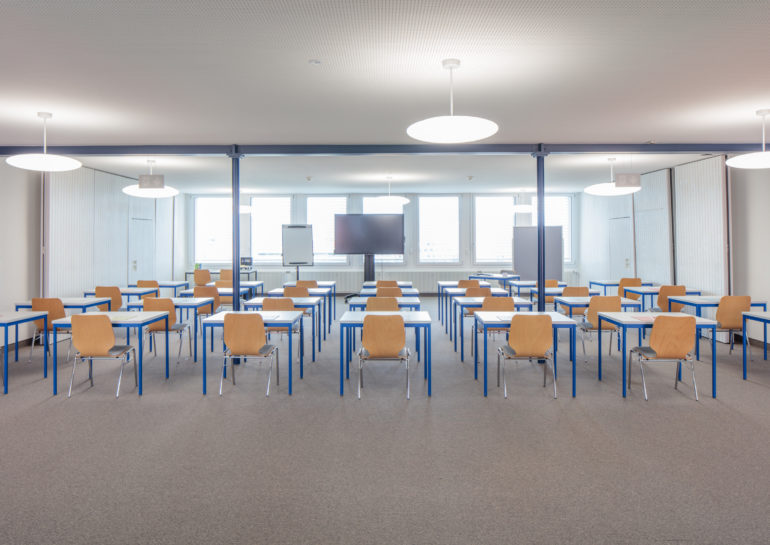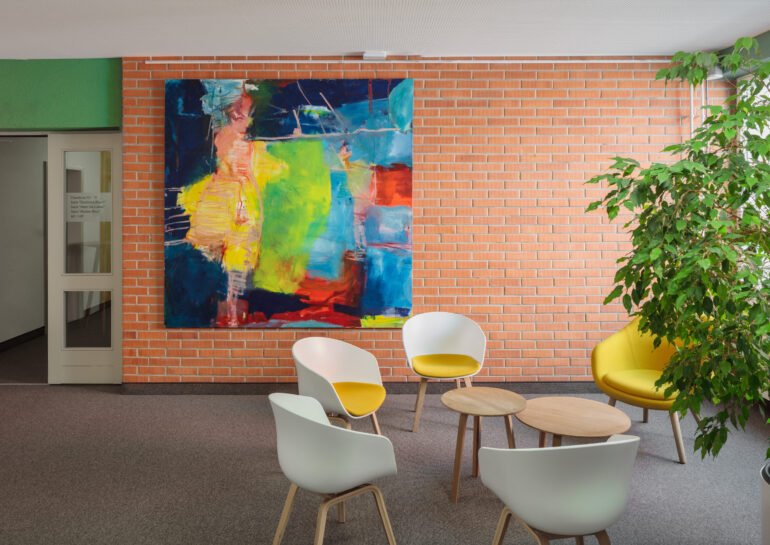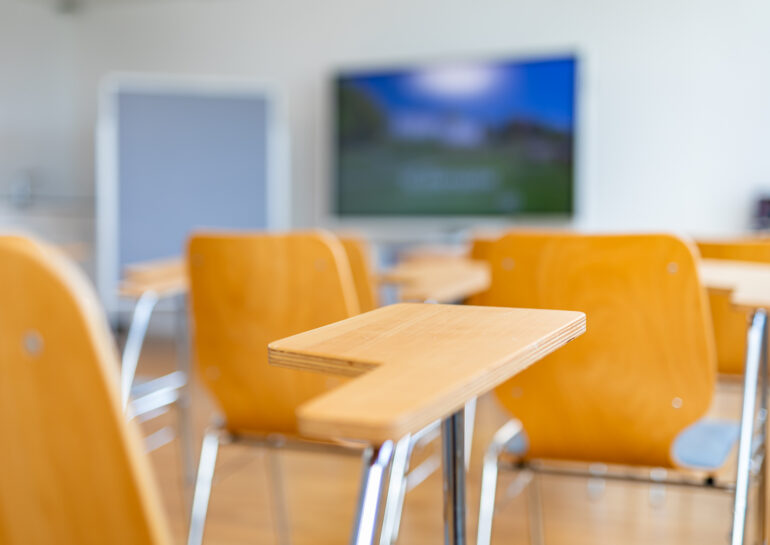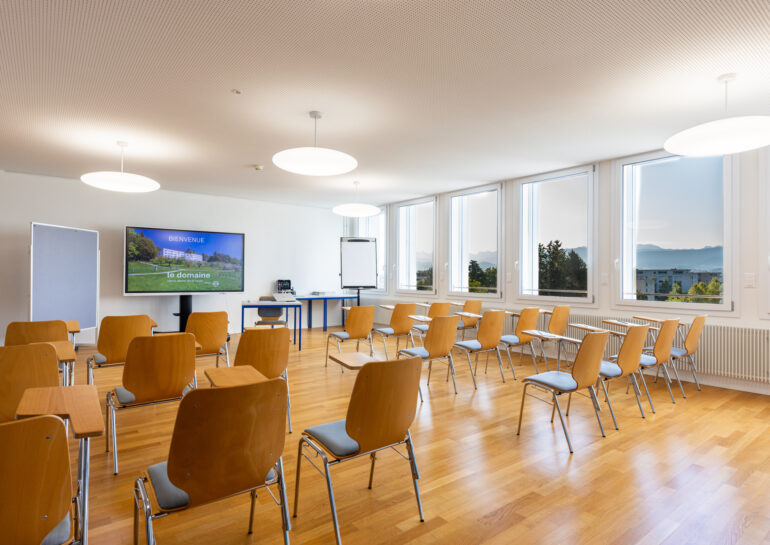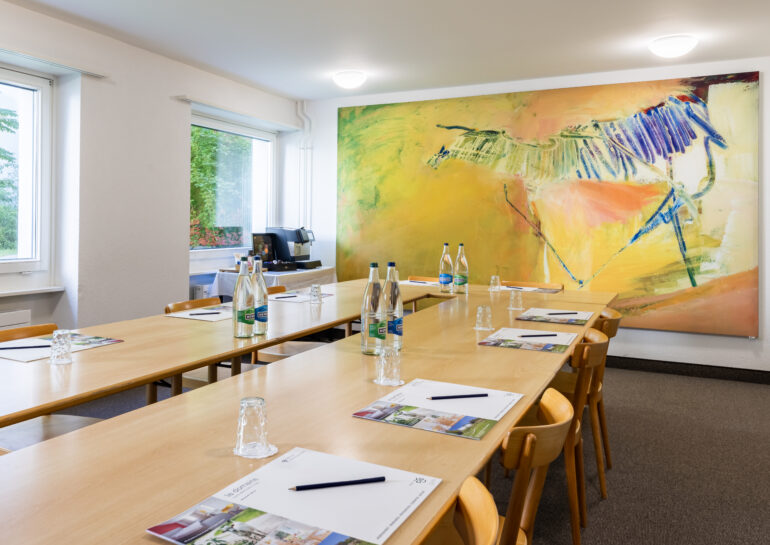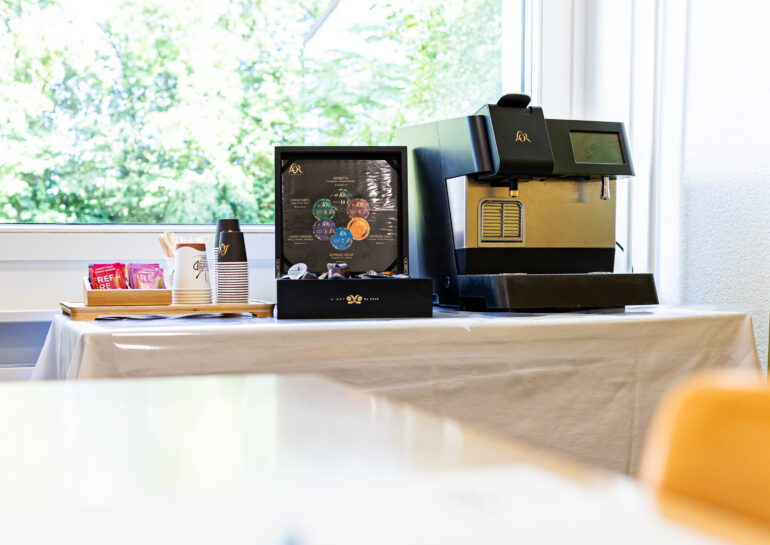Seminar rooms unlike others
Our 8 seminar rooms are all fully equipped and modular and can accommodate up to 120 people.
Arrupe
This small meeting room is located on the ground floor, heading southwest, and is ideal for mediation seminars or small sessions followed by a quiet meal.
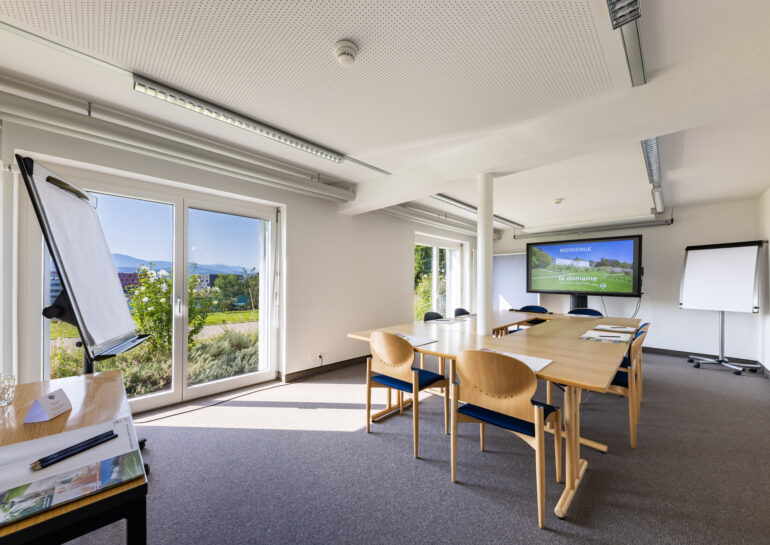 |
|
| Size of the room | 32m2 |
| Location | Lower ground floor |
| Possible layouts | |
| Theatre | 20 people |
| School | 16 people |
| U-Forme | not possible (pillar) |
| Block | not possible (pillar) |
Zipoli
This magnificent seminar room is located inside the courtyard on the upper ground floor, it is perfect for classic sessions and seminars.
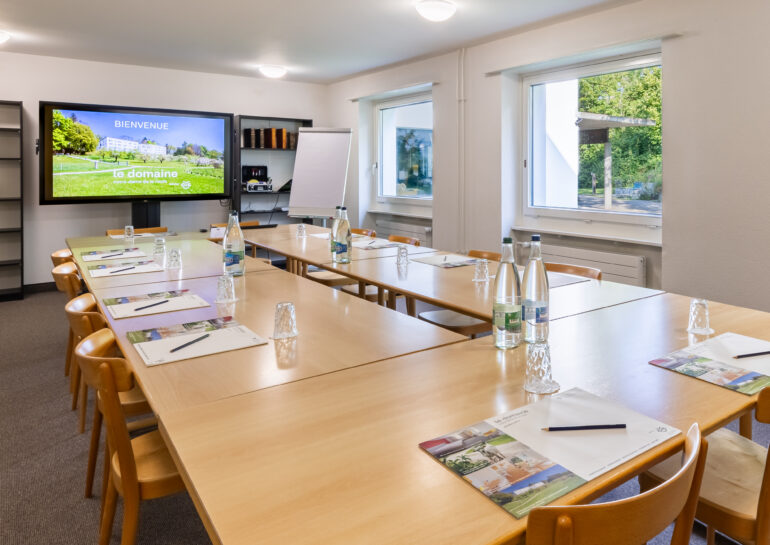 |
|
| Size of the room | 40m2 |
| Location | Upper ground floor |
| Possible layouts | |
| Theatre | 20 people |
| School | 16 people |
| U-Forme | 16 people |
| Block | 20 people |
Ricci
The small Ricci room is located on the upper ground floor, it is ideal for seminars and sessions in a familiar setting.
 |
|
| Size of the room | 22m2 |
| Location | Upper ground floor |
| Possible layouts | |
| Theatre | 12 people |
| School | 8 people |
| U-Forme | 10 people |
| Banquet | 20 people |
Teilhard de Chardin
The large Teilhard room is located on the first floor in a north-west direction, so it is very bright. Very practical for sessions of up to 30 people.
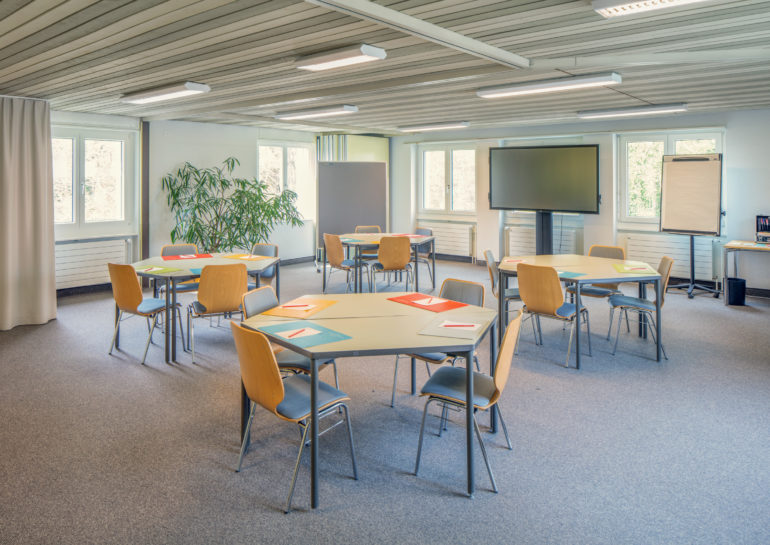 |
|
| Size of the room | 77m2 |
| Location | 1st floor |
| Possible layouts | |
| Theatre | 36 people |
| School | 28 people |
| U-Forme | 26 people |
| Block | 30 people |
Canisius
Canisius room, the largest room in the Domaine, is located on the first floor of the main building. Very bright with a superb view of the Fribourg Alps, it is modular and the surface can be doubled for large sessions of all types. A jewel for seminars, congresses and even banquets in a spirit of well-being. The room faces South.
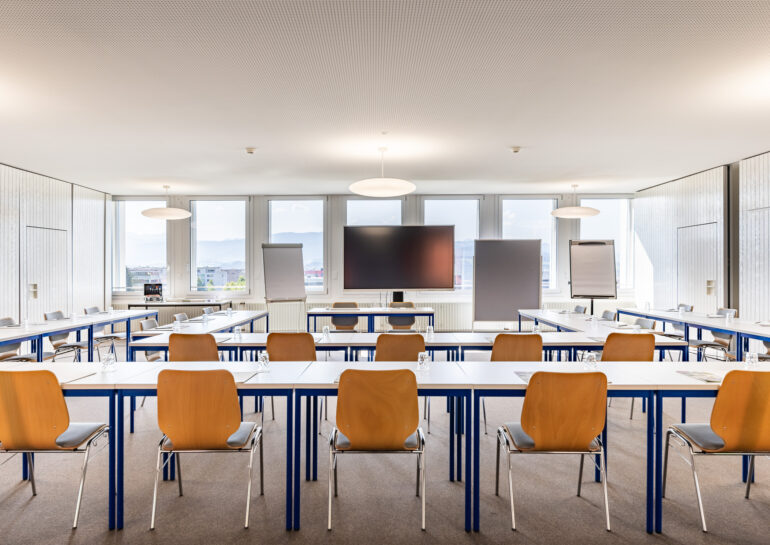 |
|
| Size of the room | 81m2 + 84 m2 in total 165m2 |
| Location | 1st floor |
| Possible layouts | |
| Theatre | 60 or 150 people |
| School | 40 or 80 people |
| U-Forme | 40 or 80 people |
| Block | 48 or 96 people |
Loyola
The Loyola room is different, adorned with stained glass windows located on the second floor of the Domaine. Very practical for sessions of up to 20 people.
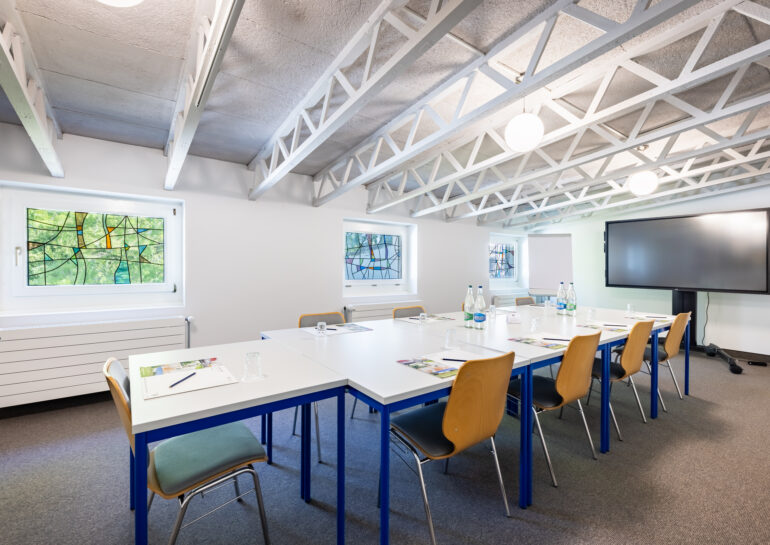 |
|
| Size of the room | 47m2 |
| Location | 2nd floor |
| Possible layouts | |
| Theatre | 20 people |
| U-Forme | 16 people |
Le Pavillon Pierre Favre
The Pavillon is a rather special seminar room. It is located in the park of the Domaine, near the vegetable garden. This room is ideal for seminars requiring a lot of calm and concentration or as a classroom for physical or artistic expression activities.
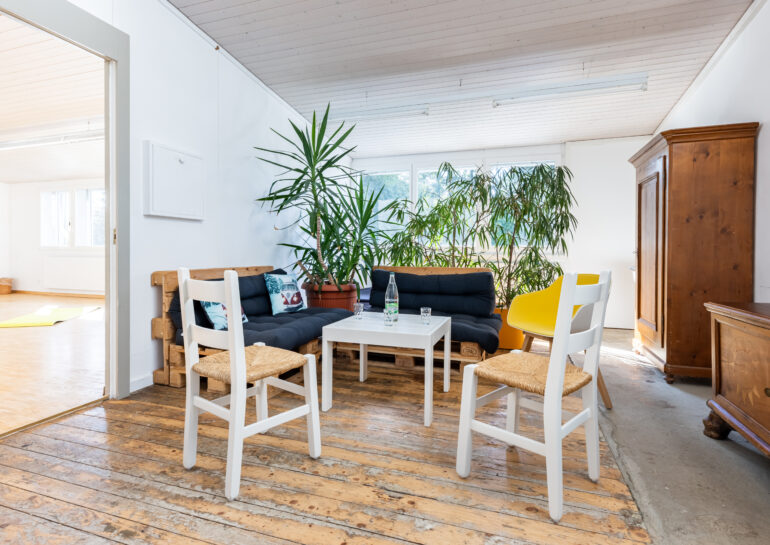 |
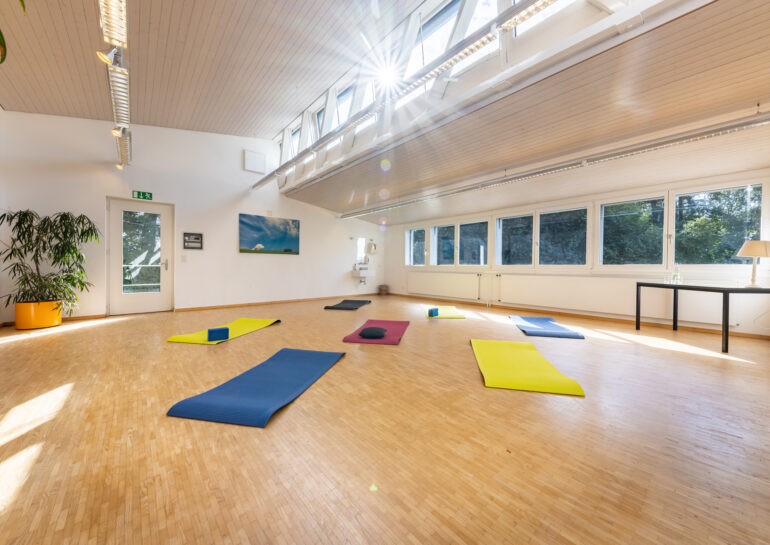 |
| Size of the room | 63 m2 |
| Location | Park of the Domaine |

